Alte Waschhalle is a listed building in Tübingen, Germany, that formerly served as the laundry facility for the university hospital, but now houses a journal storage, reading room, and study space for students at Eberhard Karls University.
Before Alte Waschhalle had glazing with MicroShade installed, there were notable challenges with overheating due to the orientation and size of the window panes. This presented a problem that needed to be addressed when renovating the building.
Due to the building being listed, screens and other external shading solutions were not an option, which is why the responsible building authority and owner, Vermögen und Bau Baden-Württemberg Amt Tübingen, and its advisors chose MicroShade®
📷 Robert Sprang
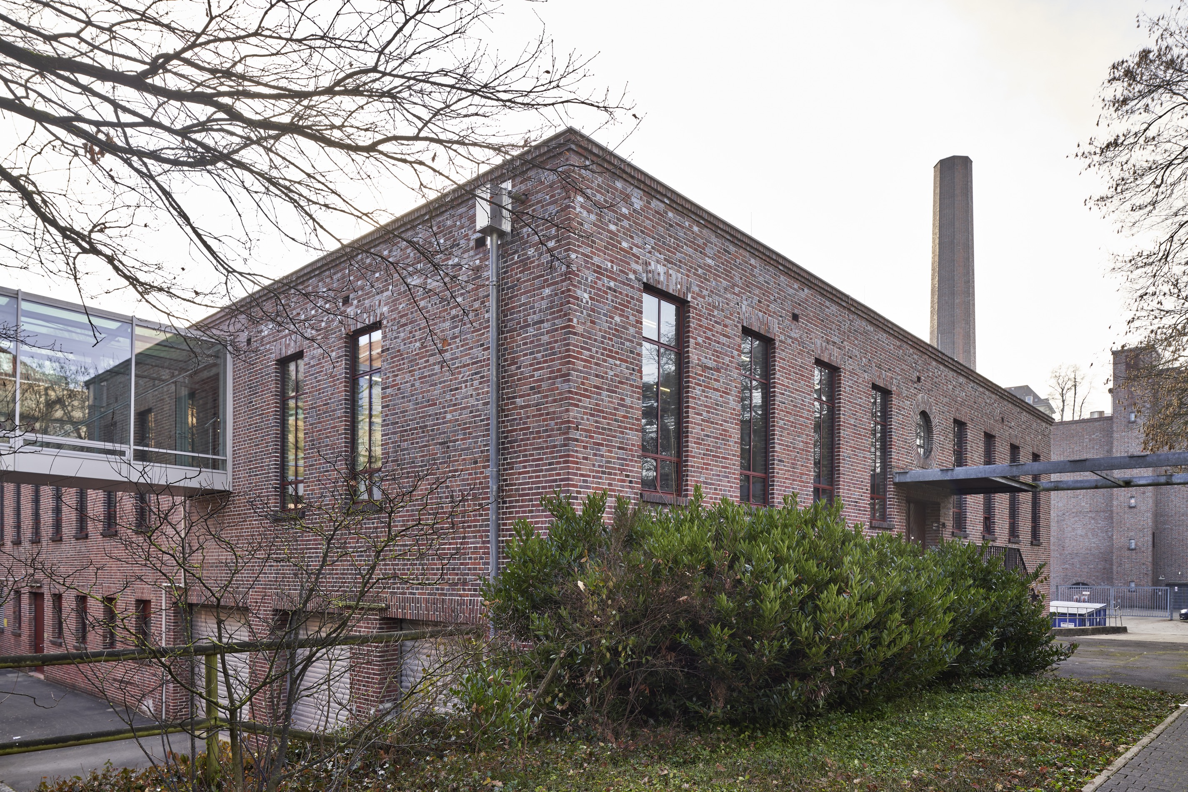
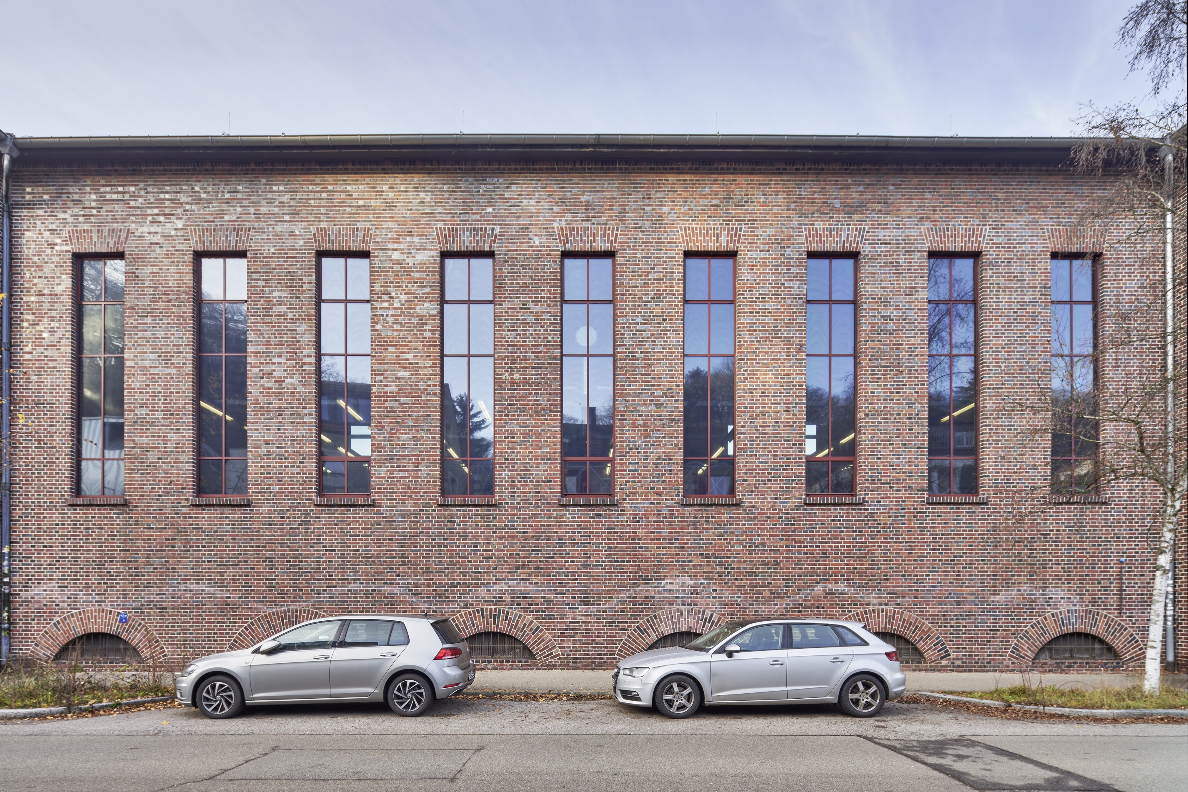
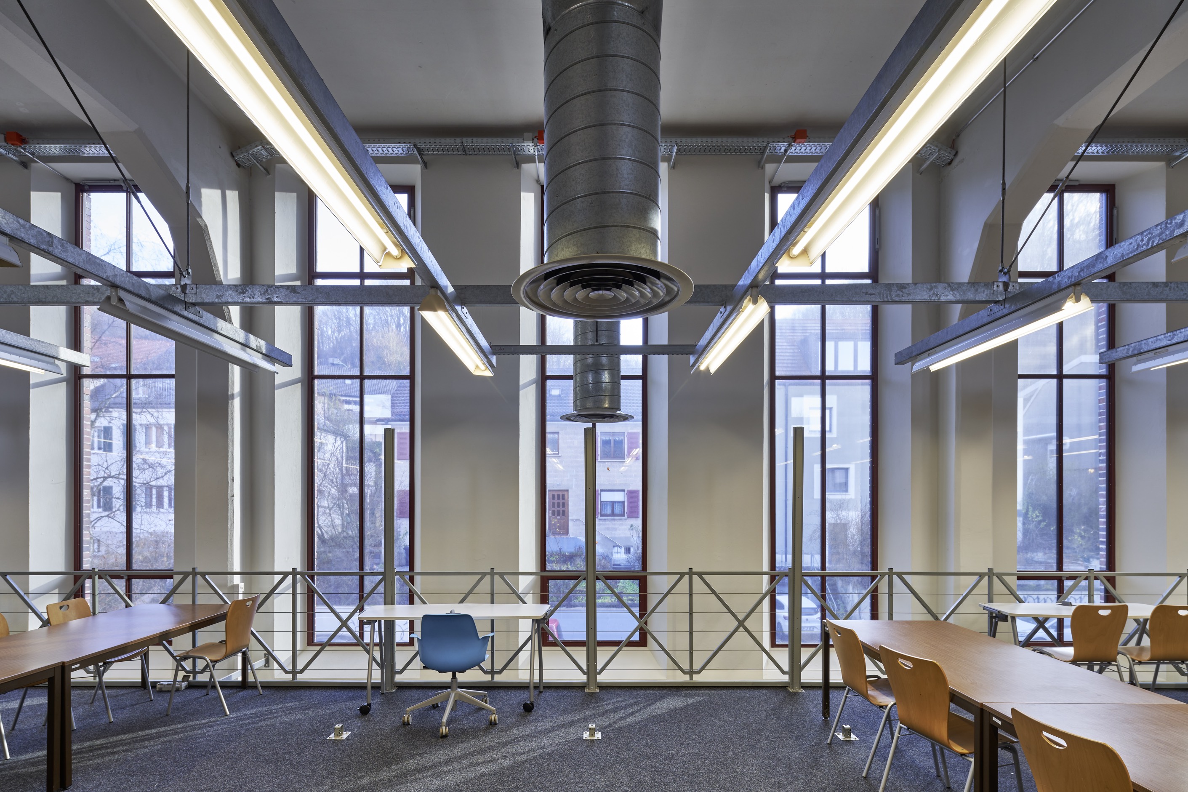
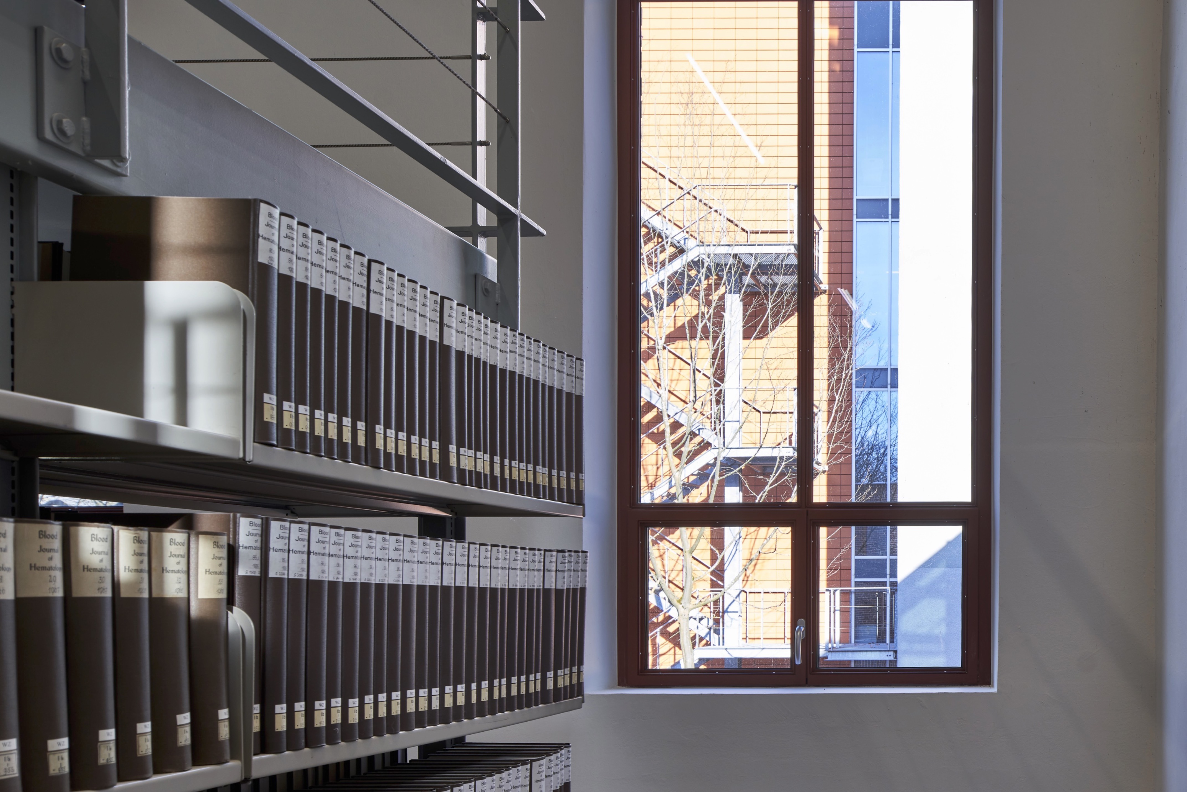
Situated on the edge of Trangraven Canal in Copenhagen with panoramic views of life along and around the canals, the developer, Byggeselskab Mogens de Linde, sought to create a building where tenants could enjoy the stunning surroundings - regardless of season or sunlight - without compromising indoor comfort.
At the same time, it was essential to achieve the right aesthetic expression and maintain an architectural dialogue with the historic buildings neighbouring Trangravshusene.
These ambitious requirements were fulfilled with the installation of MicroShade® glazing from our partner, Glaseksperten.
📷 Rasmus Hjortshøj
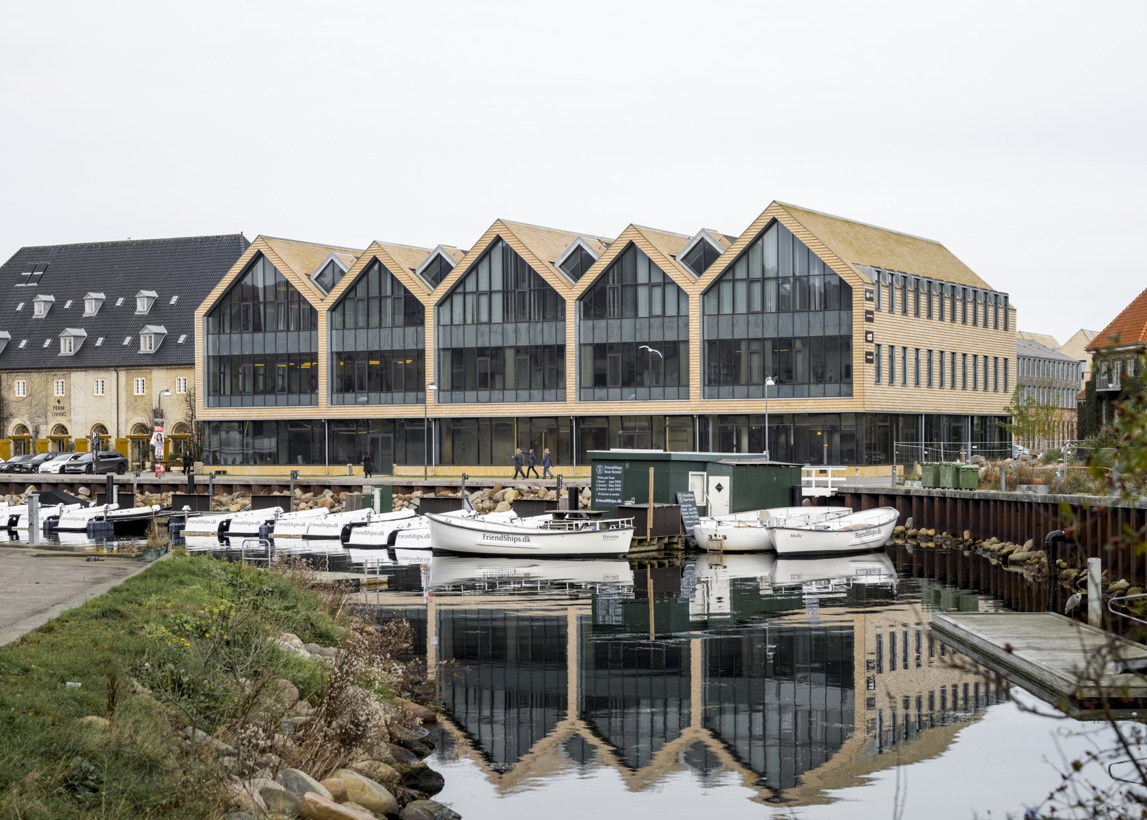
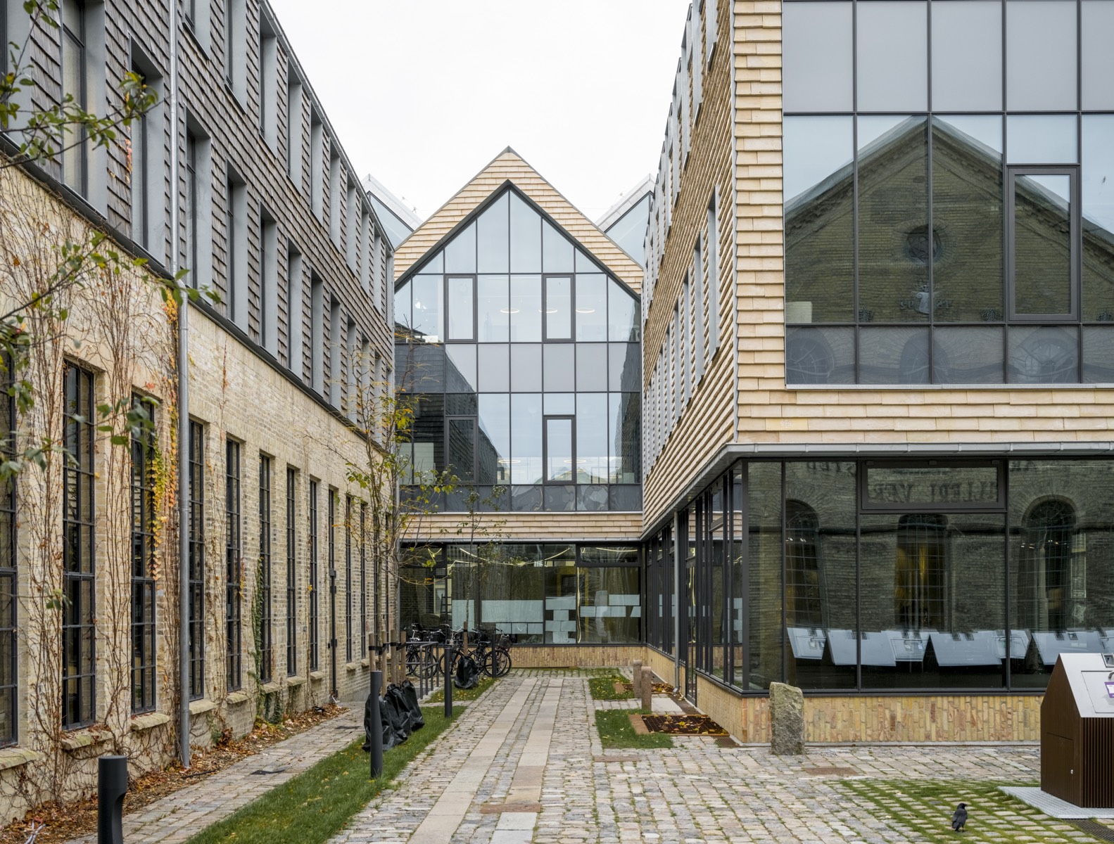
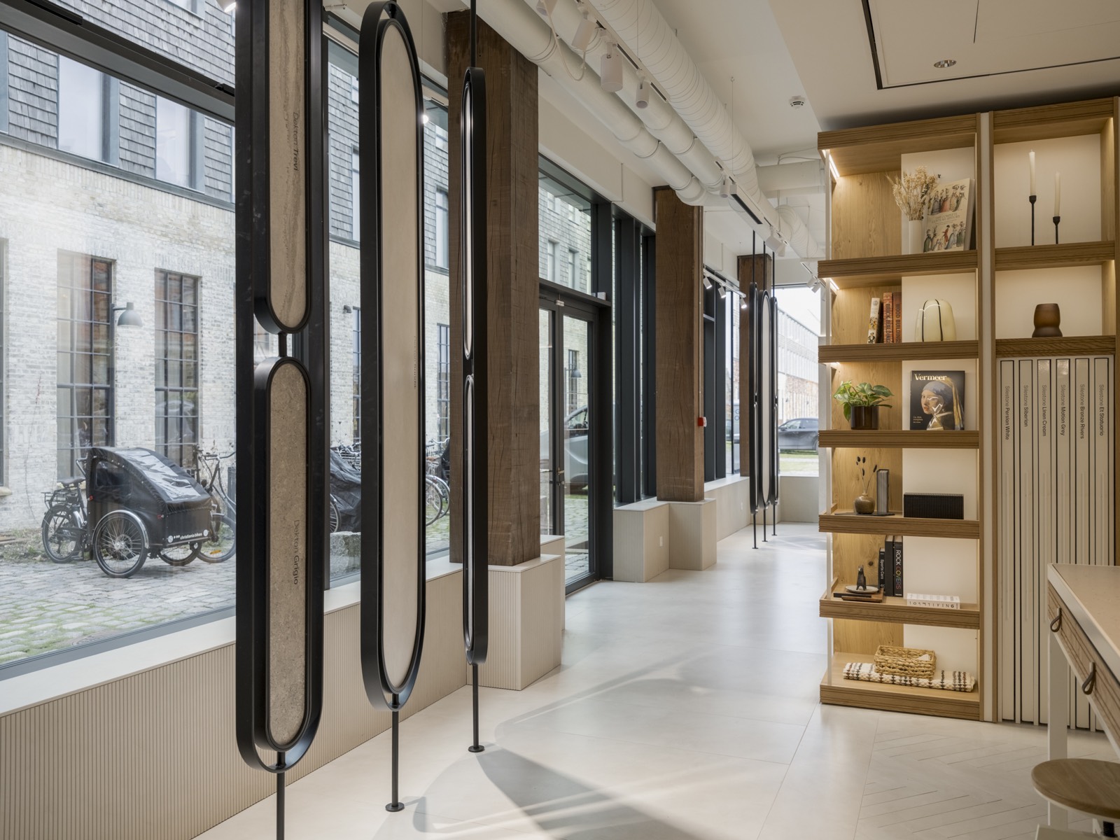
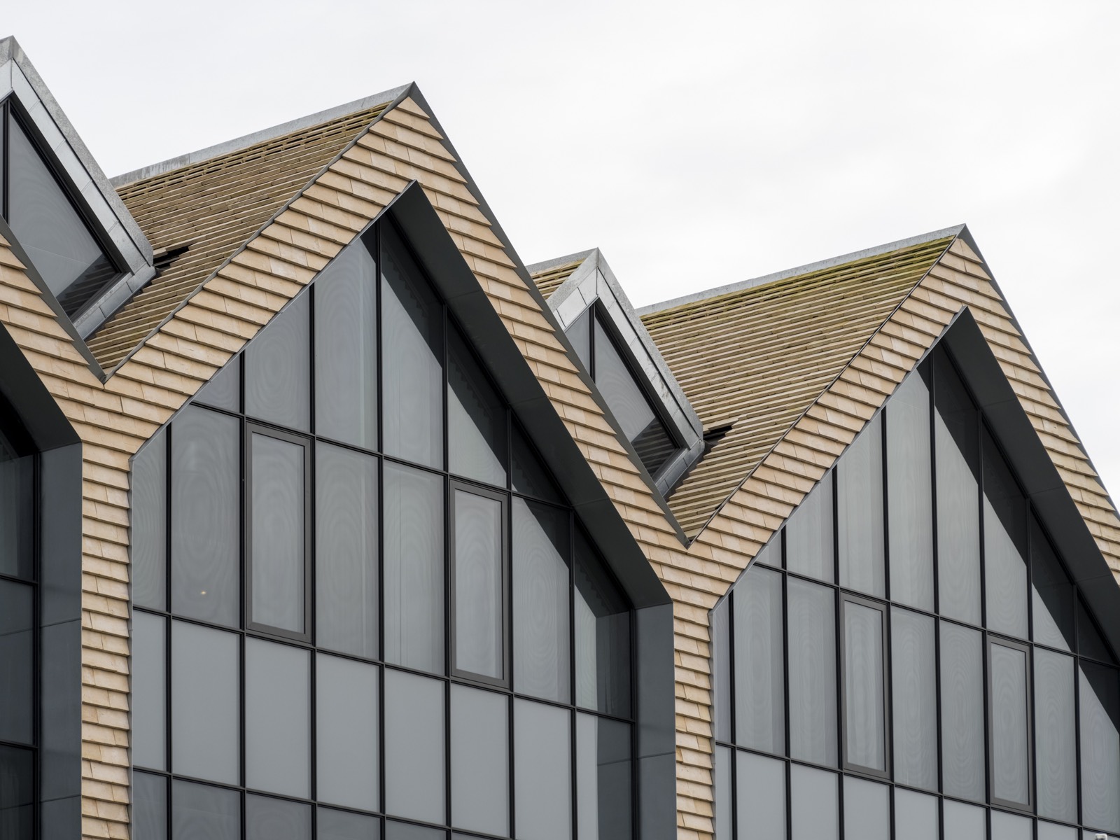
We are proud to have had the privilege of participating in the extensive renovation of DAM, with a focus on energy optimization and improved indoor climate, in close collaboration with our partners at Glaseksperten A/S.
The elegant foyer of DAM from 1984, had been challenged by excessive heat in the summer and cold in the winter, caused by the glass roof. Our customized MicroShade® roof glass, equipped with additional energy coating, now ensures optimal sun shading and maximum natural daylight. This has allowed the museum to maintain a comfortable temperature all year-round, while significantly reducing energy costs.
We are very happy to be a part of a renovation project with an ambitious sustainability profile.
📷 Moritz Bernoully & Norbert Miguletz
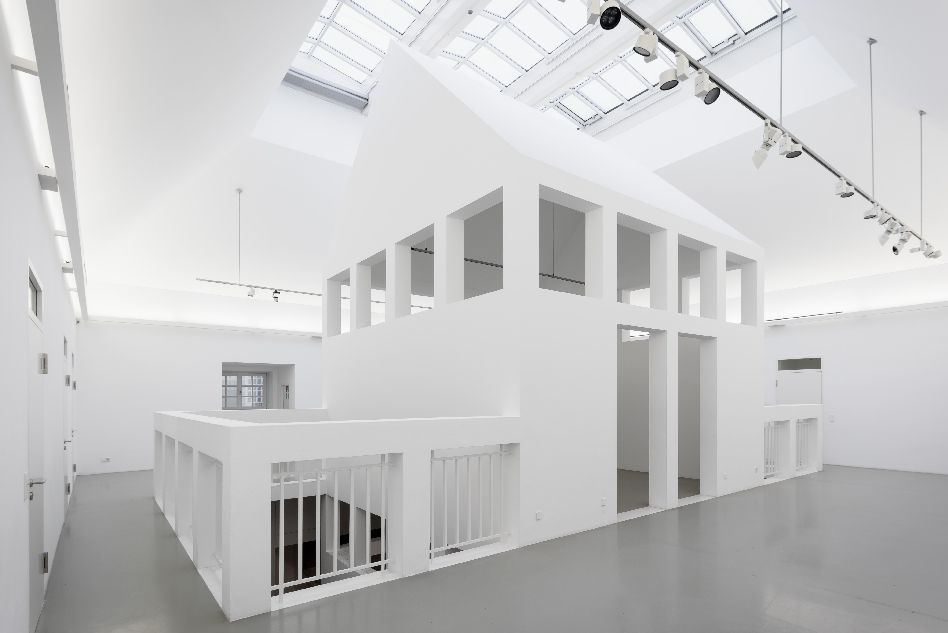
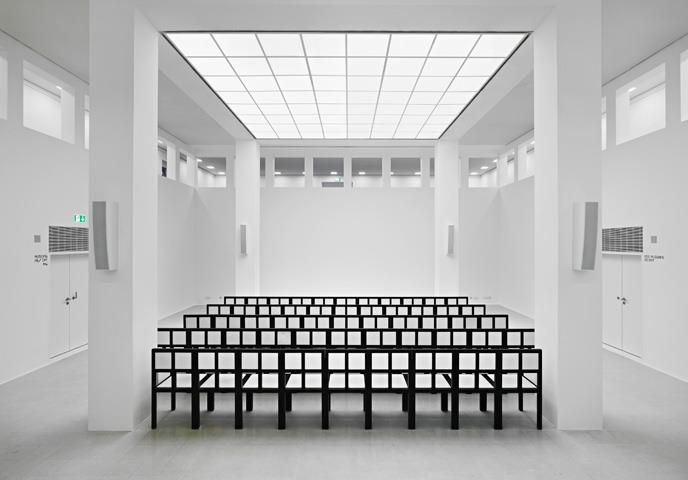
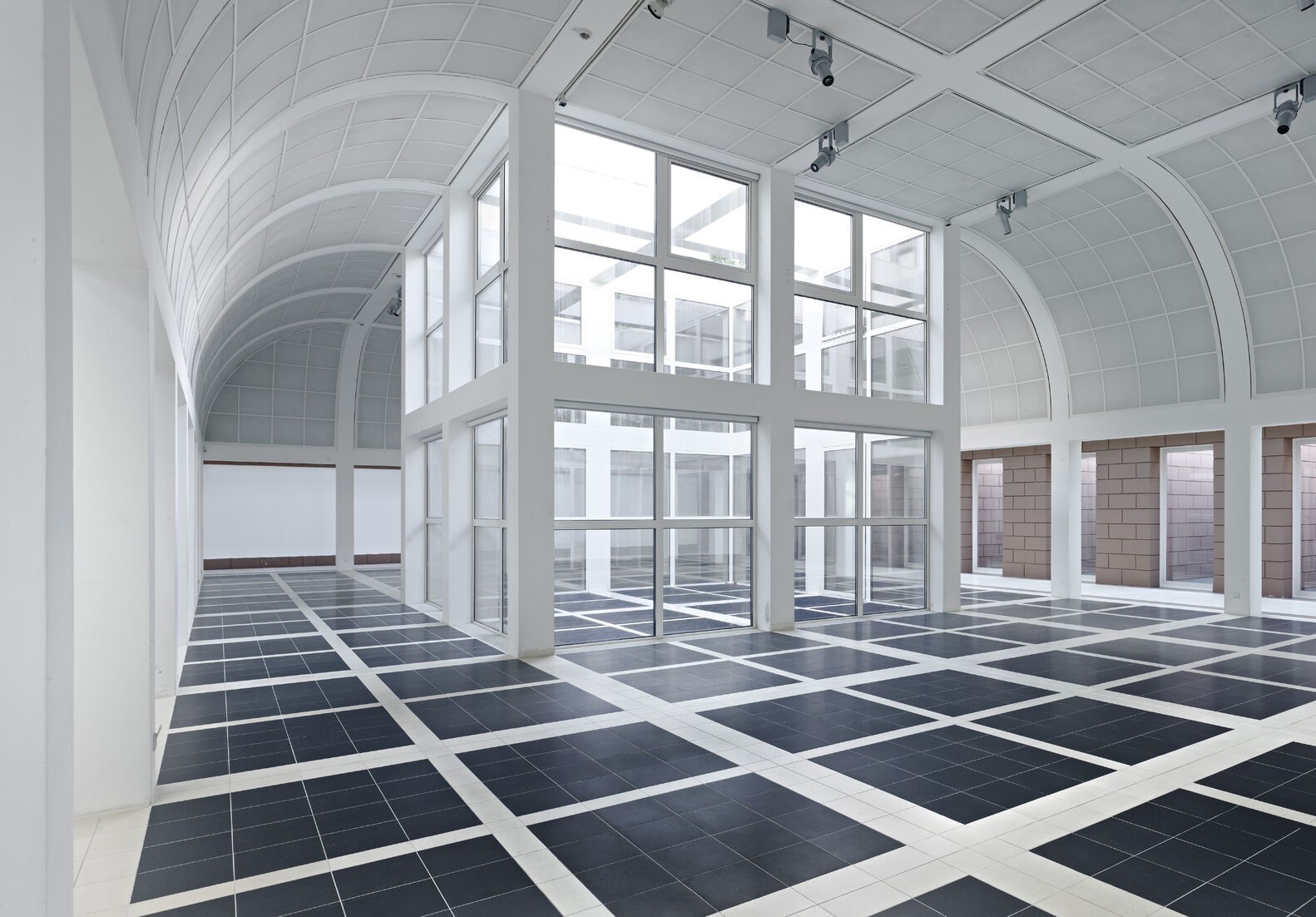
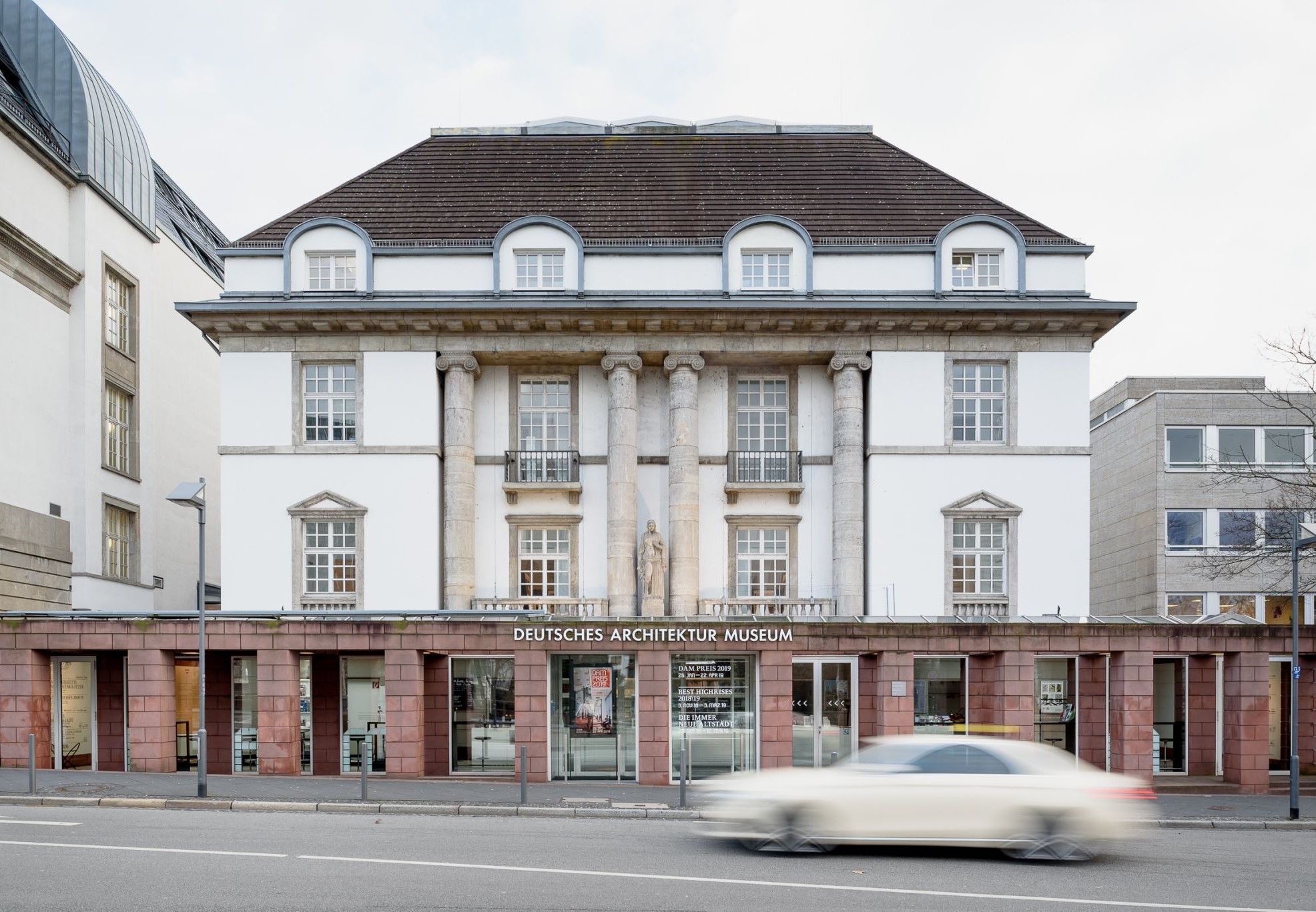
In Norrsköping, Sweden, the city's harbour has been fitted with a new landmark building.
Its rooftop serves as a sun terrace and a stunning viewpoint, while the ground floor houses a restaurant. Together, they represent a perfect addition to the vibrant new district, Inre Hamnen.
Designed with a strong focus on energy efficiency and indoor comfort, the project chose MicroShade® as the solar shading solution to ensure a pleasant indoor climate and guarantee unobstructed views of the beautiful maritime surroundings.
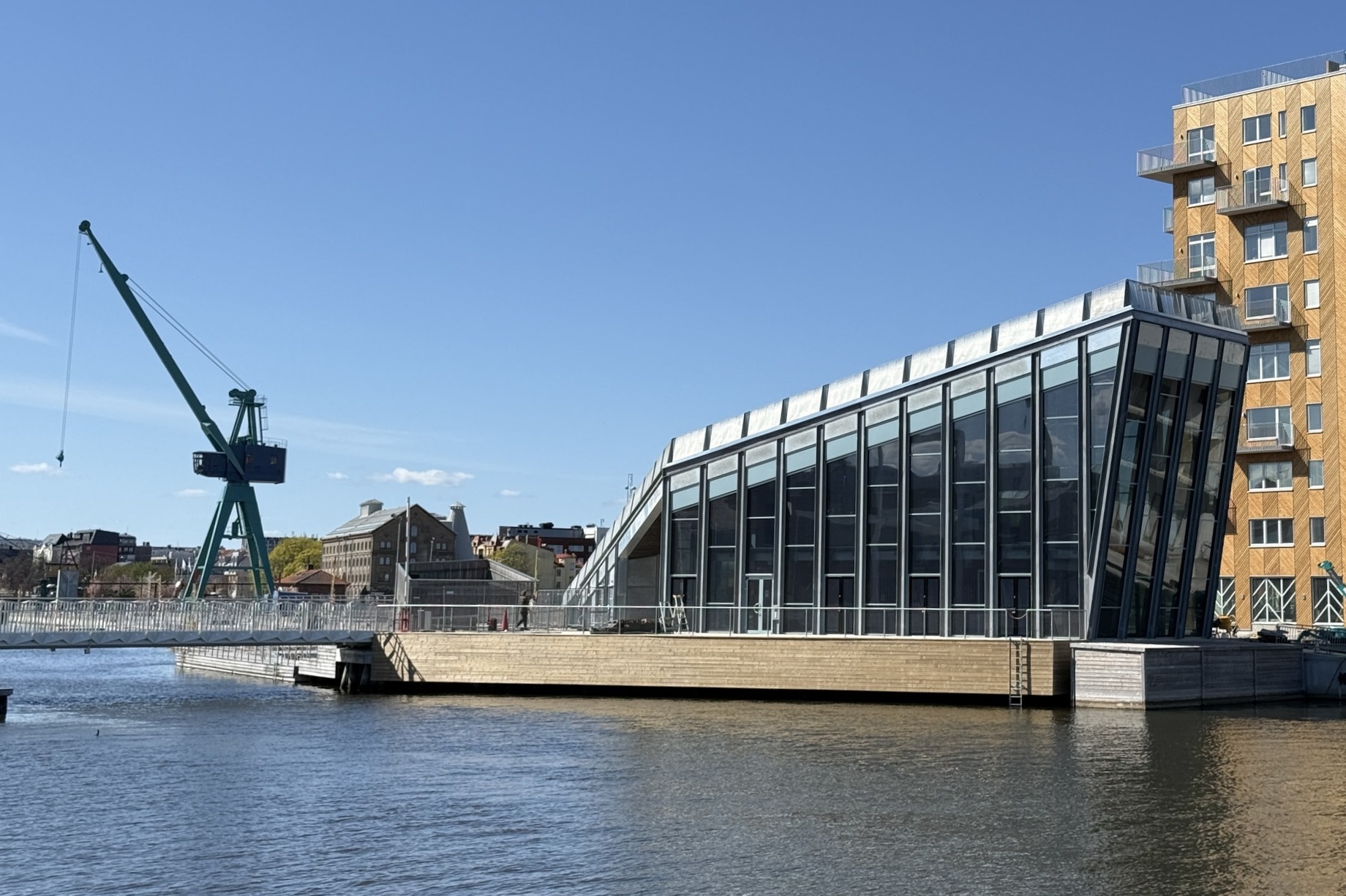

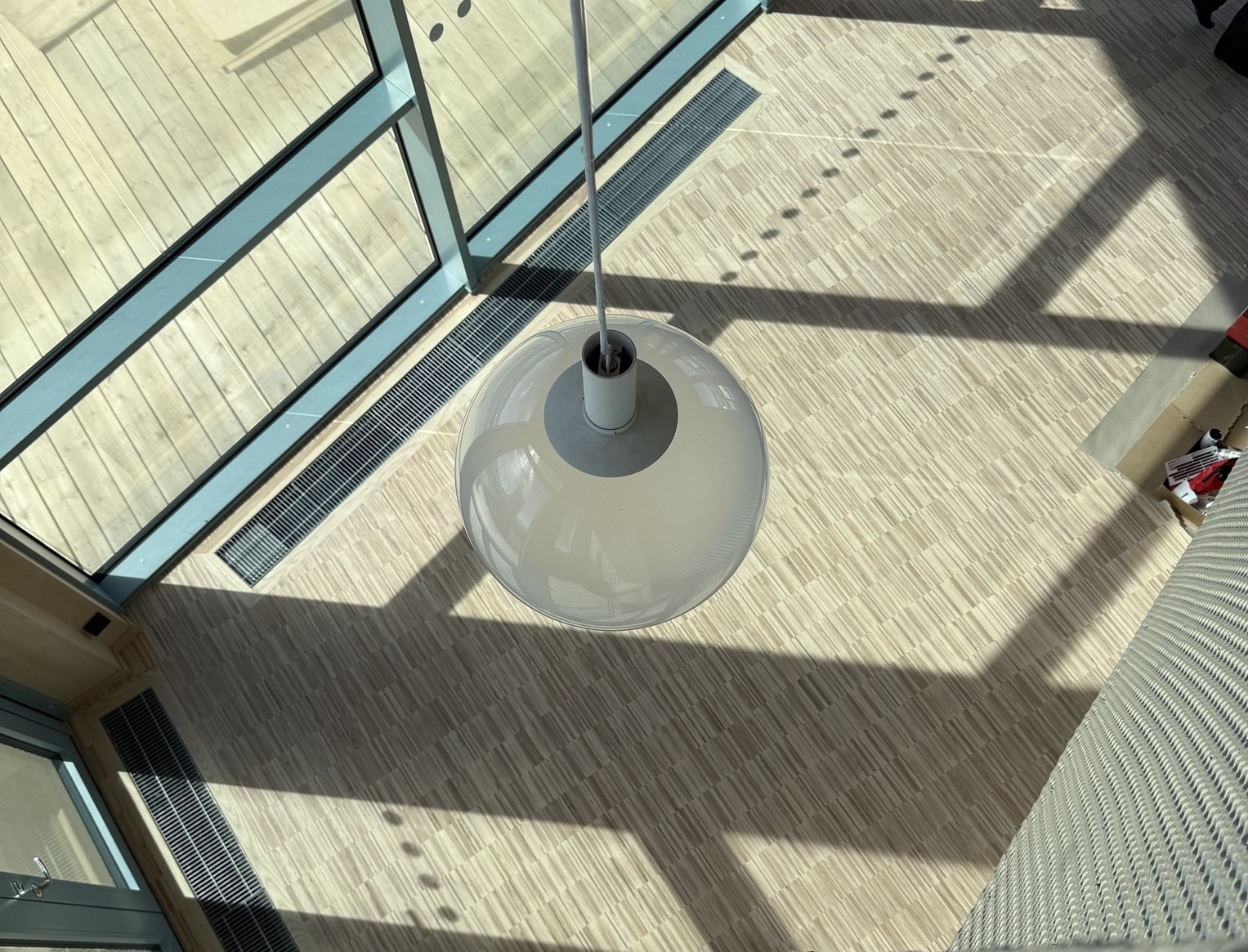

As part of the comprehensive renovation of the Kallmann Museum in Ismaning, Germany, the entrance area and café were also redesigned – with special attention to light, transparency, and thermal comfort.
A key feature of the modernisation was the integration of our MicroShade solar shading solution in the formerly problematic greenhouse/orangery façade.
Unlike external systems, Microshade® offers permanent, maintenance-free solar protection integrated into the glazing. The microstructure deflects the sun’s rays without compromising views of the stunning gardens surrounding the museum.
We are thrilled that our solution can now improve the indoor climate and enable visitors to gaze outside after having immersed themselves in other works of art.
📷 Robert Sprang, rsfotografie
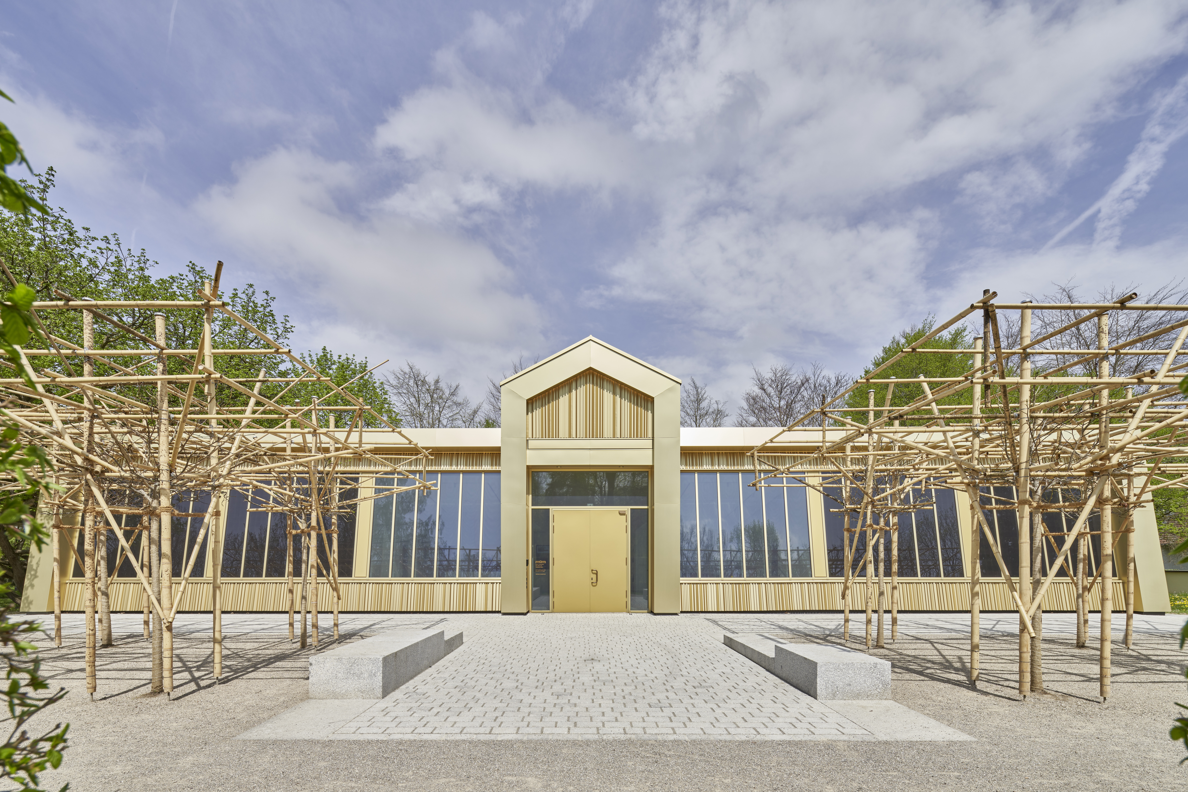
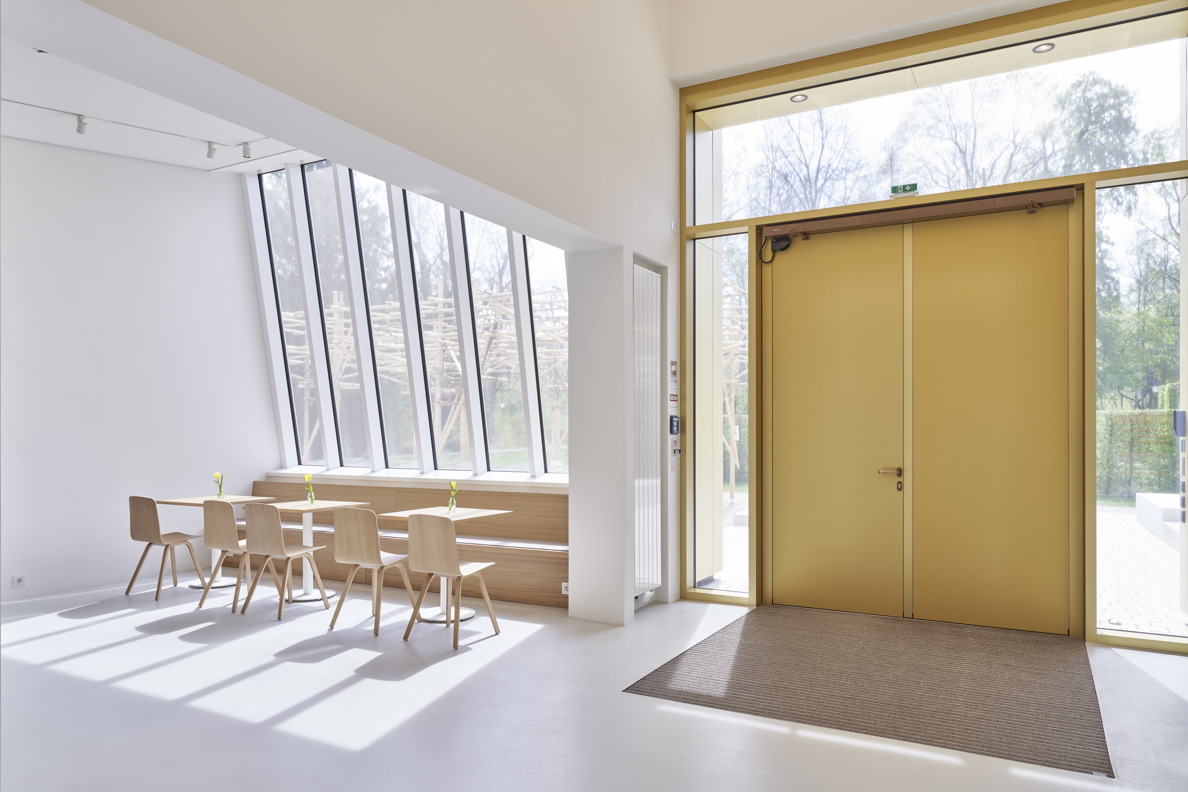
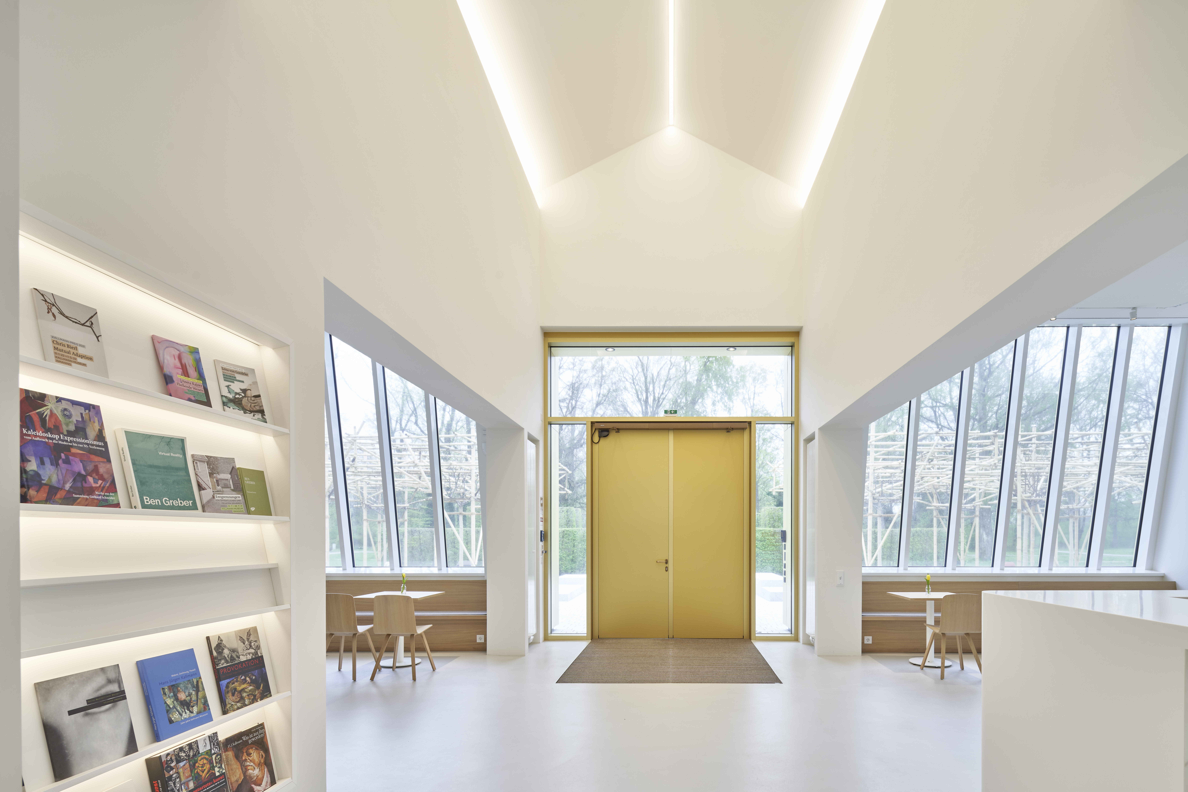
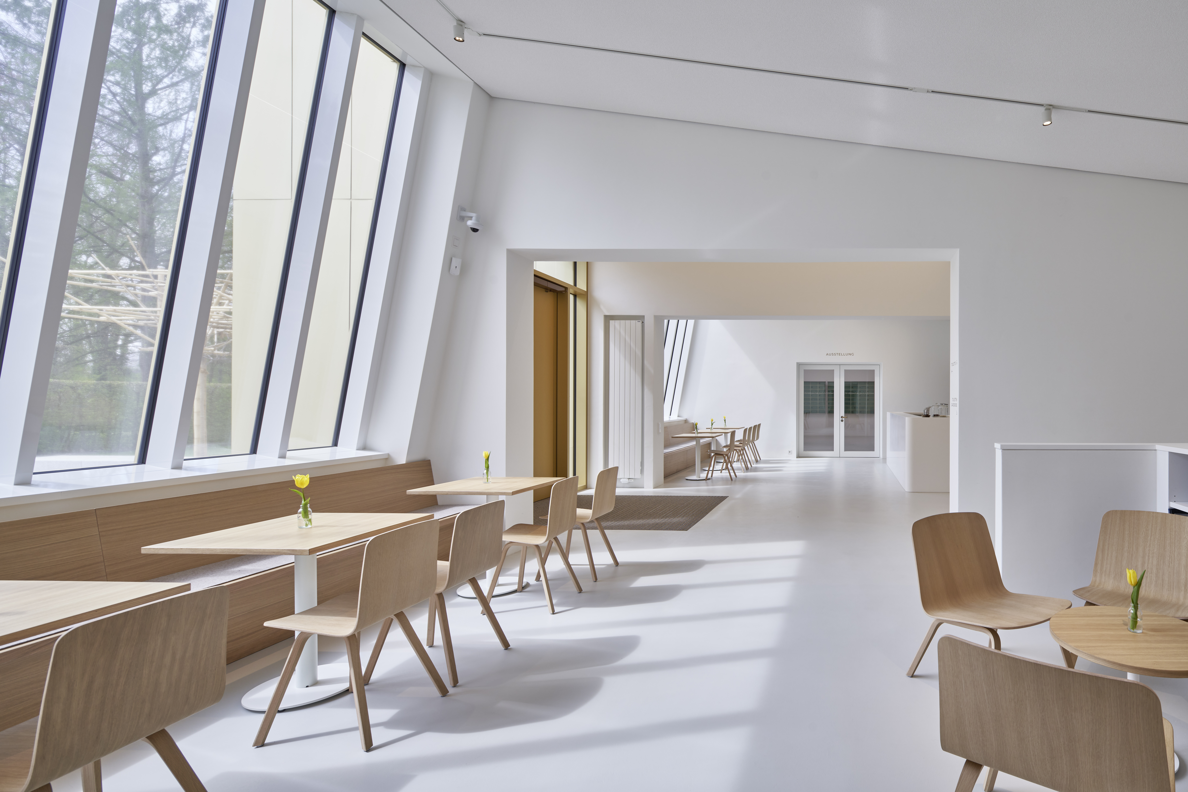
In the newly renovated hospital building in Drammen, Norway, Microshade® can be found in the glass of large parts of the southwest-facing facades. Together with Glaseksperten A/S we have delivered a solar shading solution for the hospital, with our innovative technology that is integrated directly into the glazing.
The hospital was renovated with a focus on people well-being and sustainability. It is built according to the passive house standard with an A energy label, with an aim to use materials and suppliers that provide environmental protection and reduces carbon footprint.
Microshade® was chosen due it its sustainability impact with minimal material usage and reduced maintenance requirements.
We are proud to contribute to next generation sustainable buildings with our energy-efficient solar shading solution.
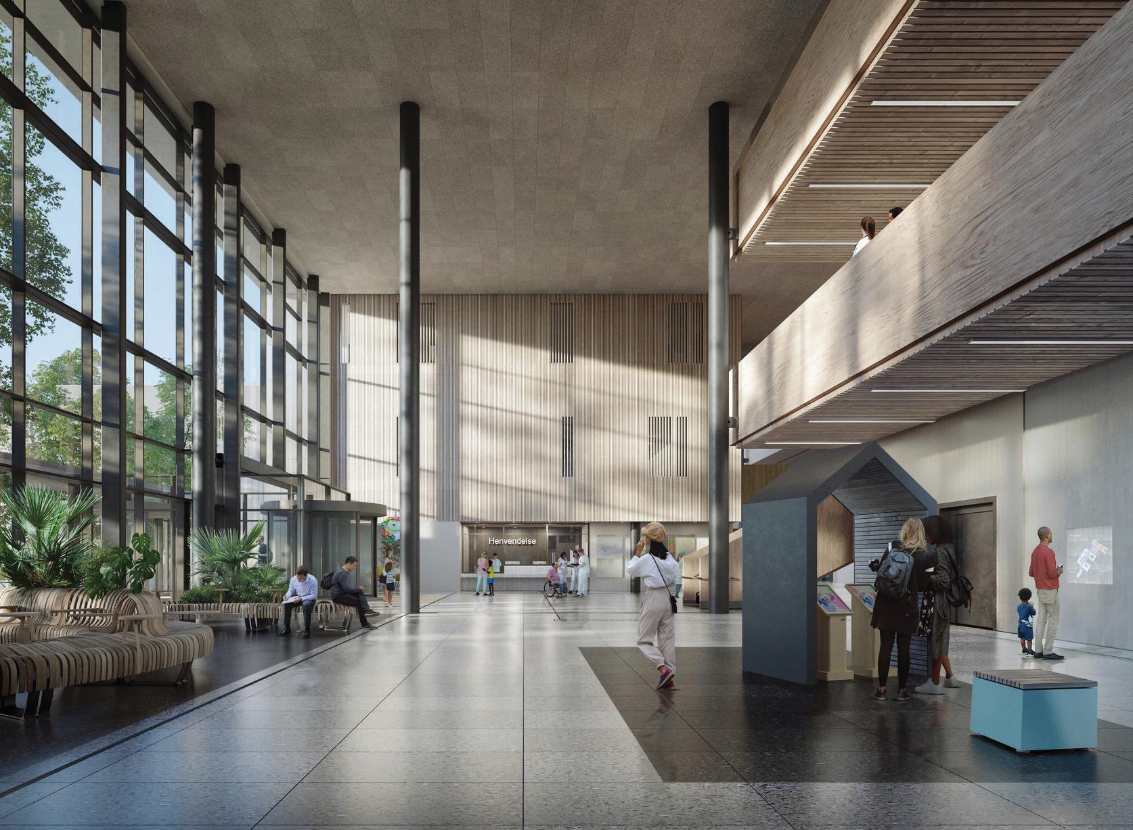
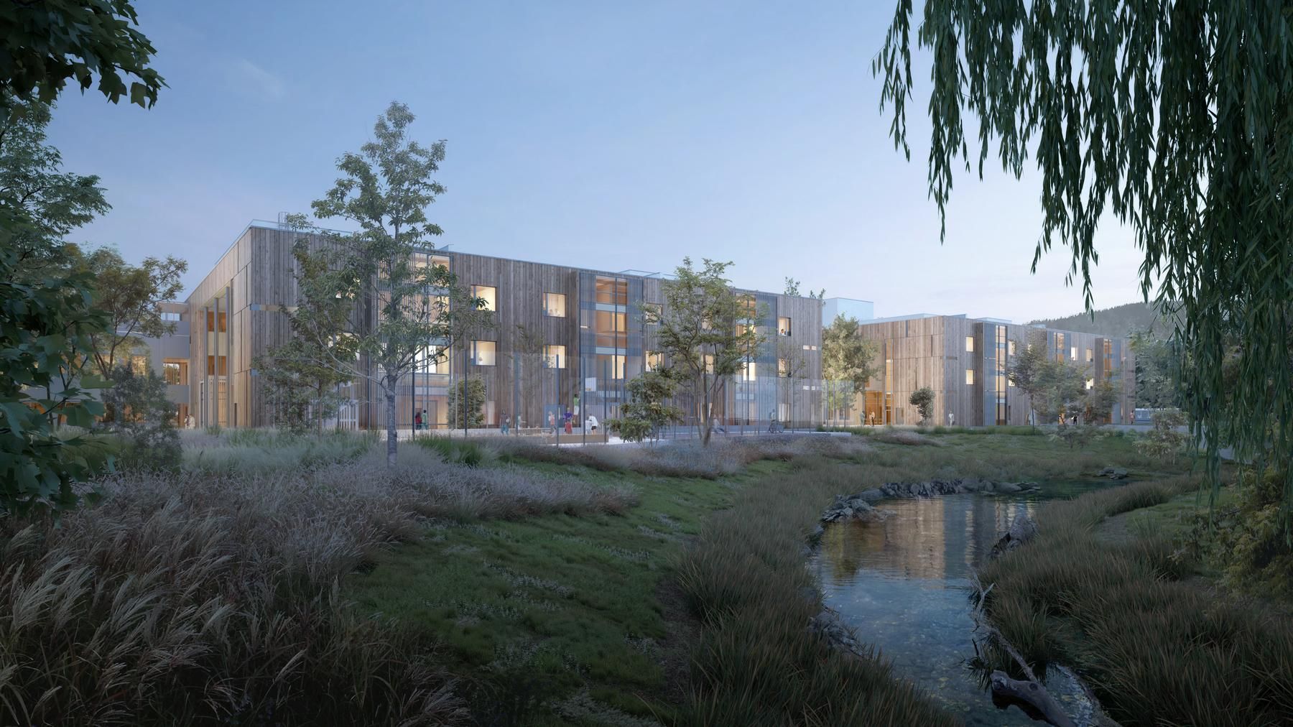
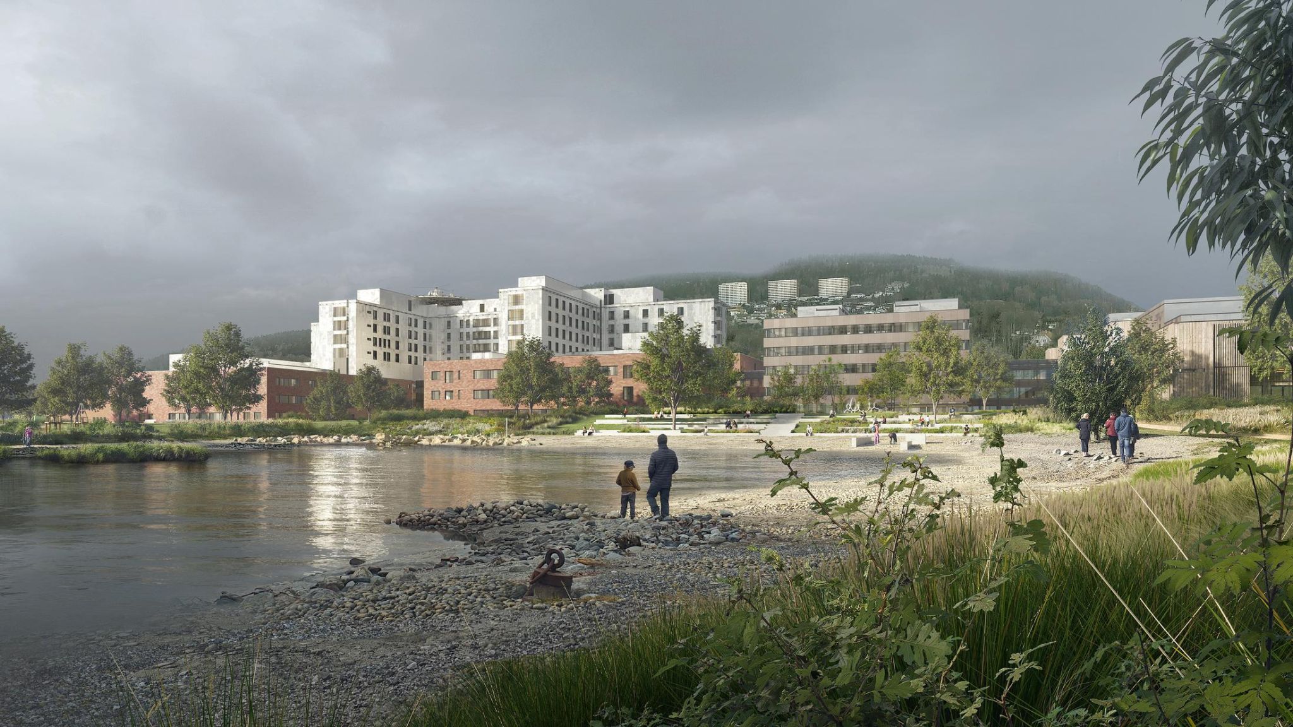
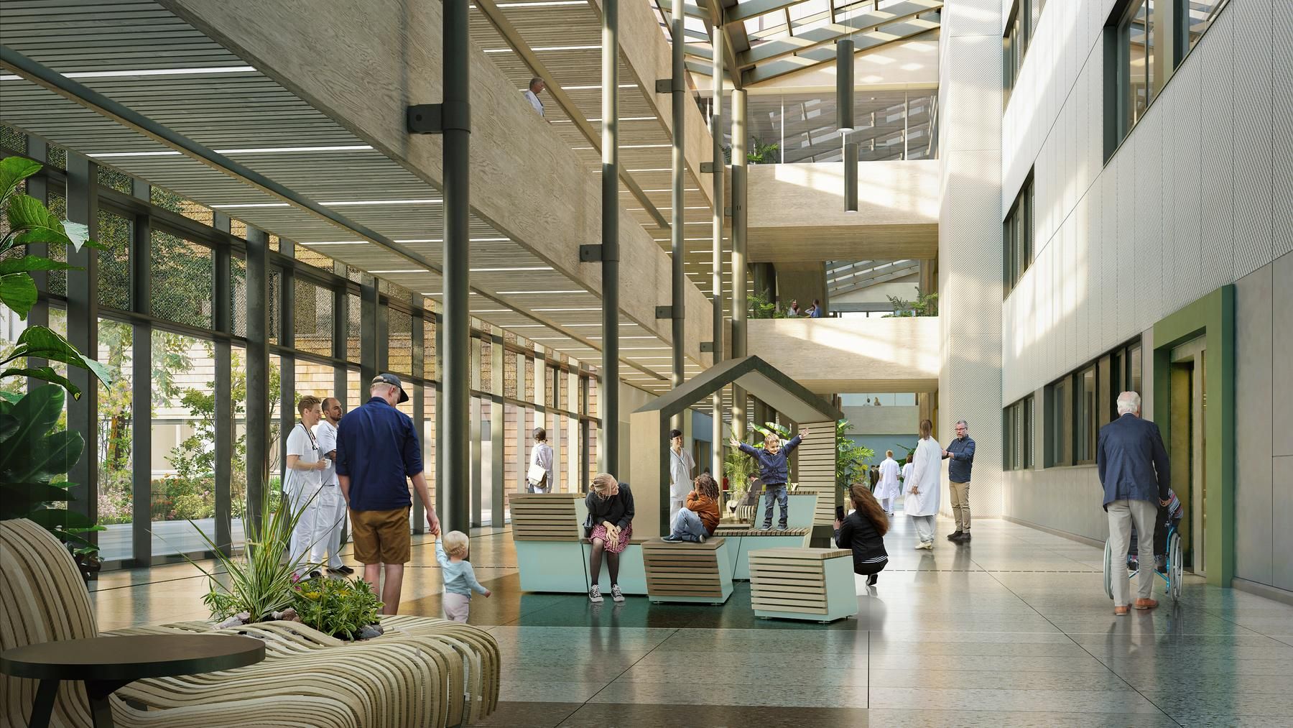
Microshade® is in the façade of Storgata 1 in the center of Sandefjord. All offices, meeting rooms, common areas, and terraces in the building have been designed with a focus on creating an optimal and healthy working environment.
Well-being in the workplace doesn't only come from the beautiful, scenic offices, it is also an effect of our innovative solar shading solution. Microshade® is built-in solar shading solution, that is designed to allow plenty of natural daylight and a clear view out, securing optimal indoor temperatures. The light and bright solar shading solution increases productivity and has several health benefits as it increases productivity for employees.
Together with our partner Glaseksperten A/S we have produced MicroShade® facade glass consisting of 3-layer thermo with Super Spacer® - in sizes up to 3 meters in height. This facade glass solution was chosen to achieve optimal sun shading while ensuring well-being and indoor climate with as much natural daylight as possible. Also, it minimizes energy consumption for ventilation and cooling due to the efficiency of the shading.
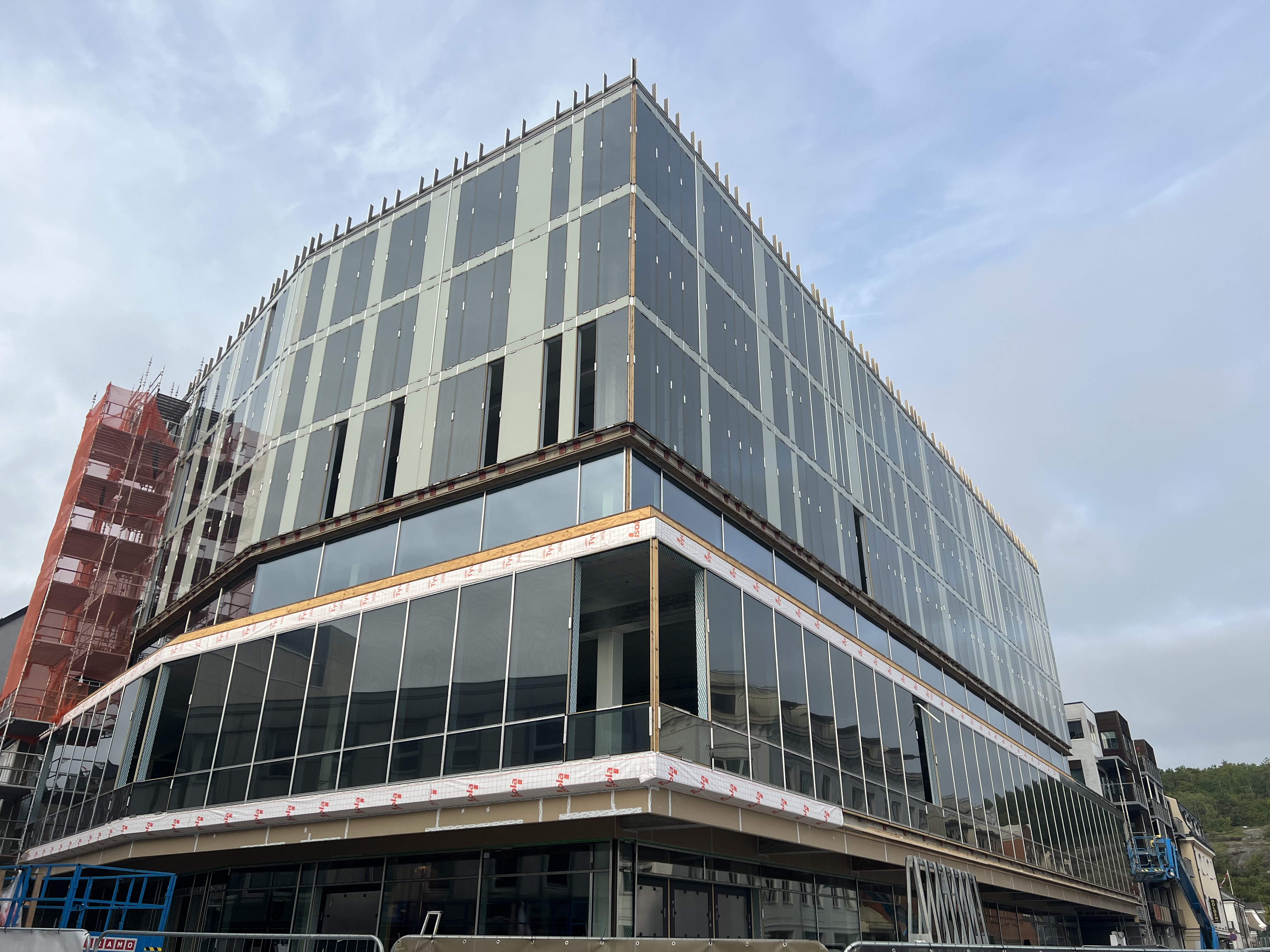
Project: Storgata 1
Location Sandefjord, Norway
Type: Commercial Building
Scope: 6,000 m2
Products: 850 m2 of MicroShade® 3-layer thermopane windows produced in partnership with Glaseksperten A/S
Architect: Schjelderup Tron Dahl Architects AS
Client: Umbra AS
📷 Umbra AS
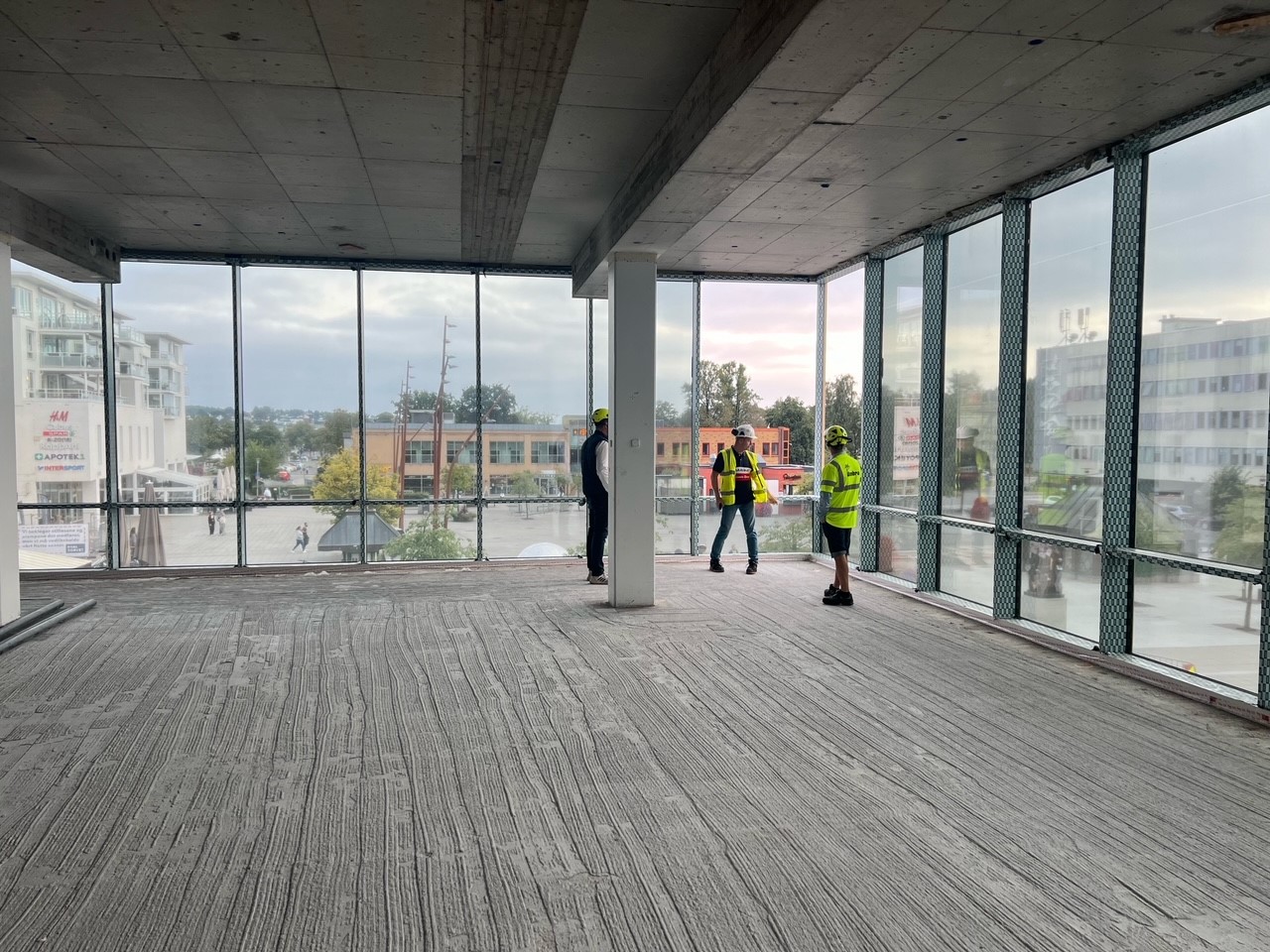
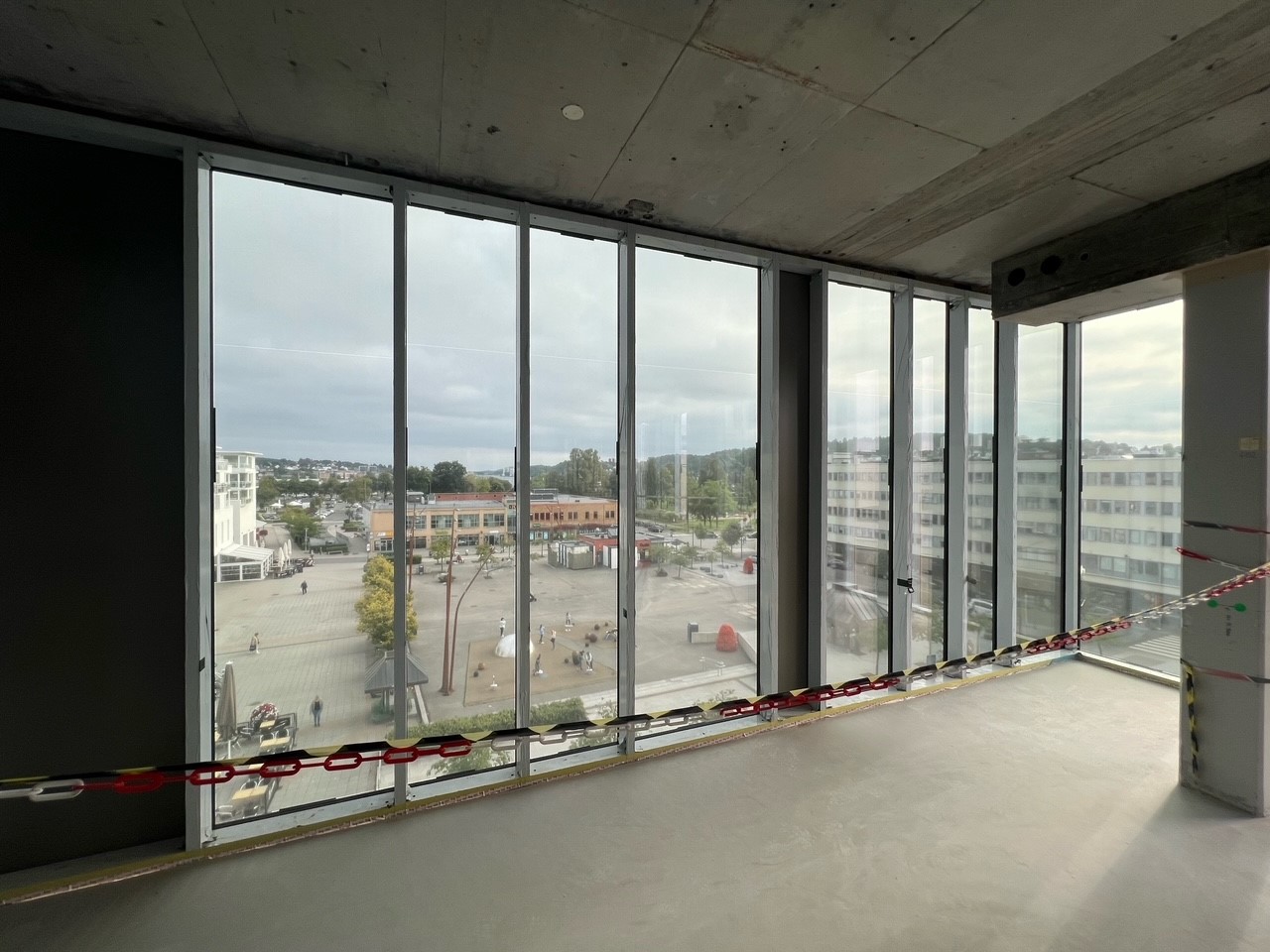
The beautiful copper canopy at Esbjerg Realskole has been renovated with MicroShade® insulating glass.
The engineering consultant on the project Jørgen Bruunsgaard explains why Microshade® was selected as the solar shading solution:
“MicroShade® was the solution that could address the school's challenges because it blocks direct sunlight while allowing natural daylight to enter. Additionally, MicroShade insulating glass windows are maintenance-free”
We are very happy to learn how the students and school staff returned to school in August, observing the improved the lighting conditions in the assembly hall. At the same time, the school is also pleased that the significant temperature fluctuations in the assembly hall are regulated more naturally now that the glass has been replaced Microshade® glass.
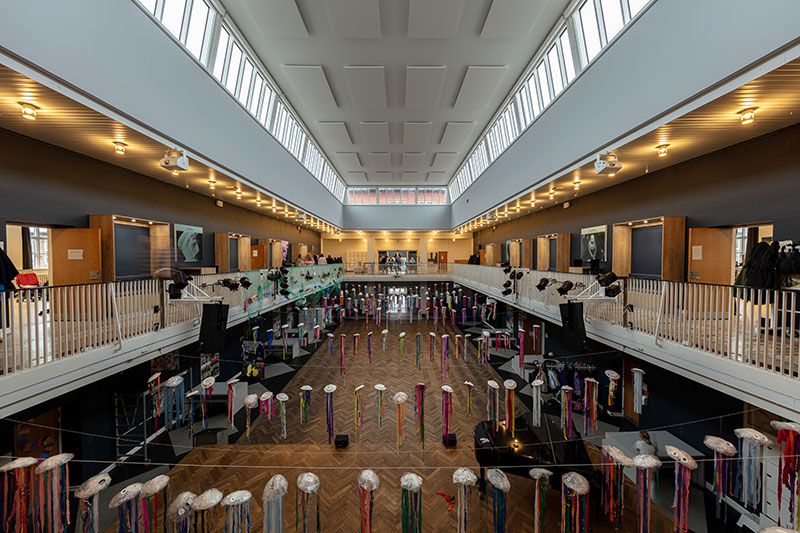
Client: Esbjerg Realskole
Type: Private school
Engineering Consultants: INGENIØR'NE A/S / Jørgen Bruunsgaard
Products: 96 pieces of MicroShade® 2-layer insulating glass produced by Glaseksperten A/S
📷 Lars Ditlev Pedersen / www.glaseksperten.dk


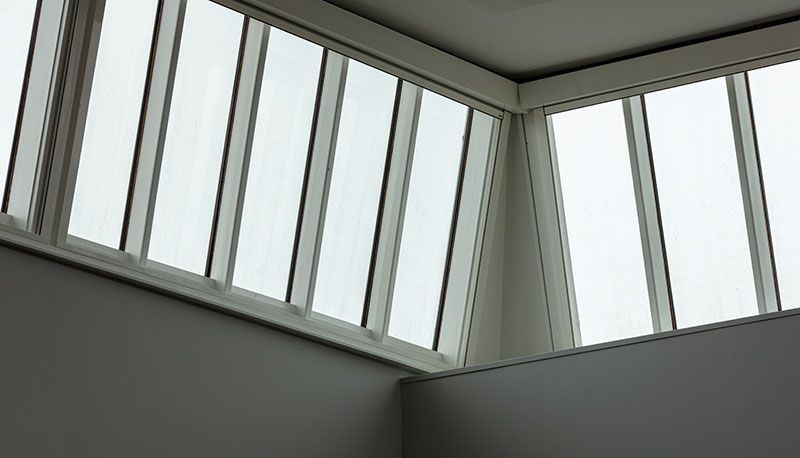
By the Südkreuz S-bahn, EDGE wanted to build an eight-floor building made from wood/hybrid material and fill it with unique and visionary solutions for sustainability, indoor climate, and user friendliness.
The architects chose MicroShade for the solar shading in the ‘structural glazing’ areas of the building, where they needed effective solar shading without having to choose between pleasant temperatures, daylight, or a view out. “With MicroShade we could get all these important parameters for indoor climate and well-being of the people in the office space - and get them at the same time,” says Anja Borchard, Senior Development Manager from EDGE, Berlin. “And in addition, MicroShade is a sustainable solution.”
DGNB Platinum
📷 TCHOBAN VOSS & HGEsch
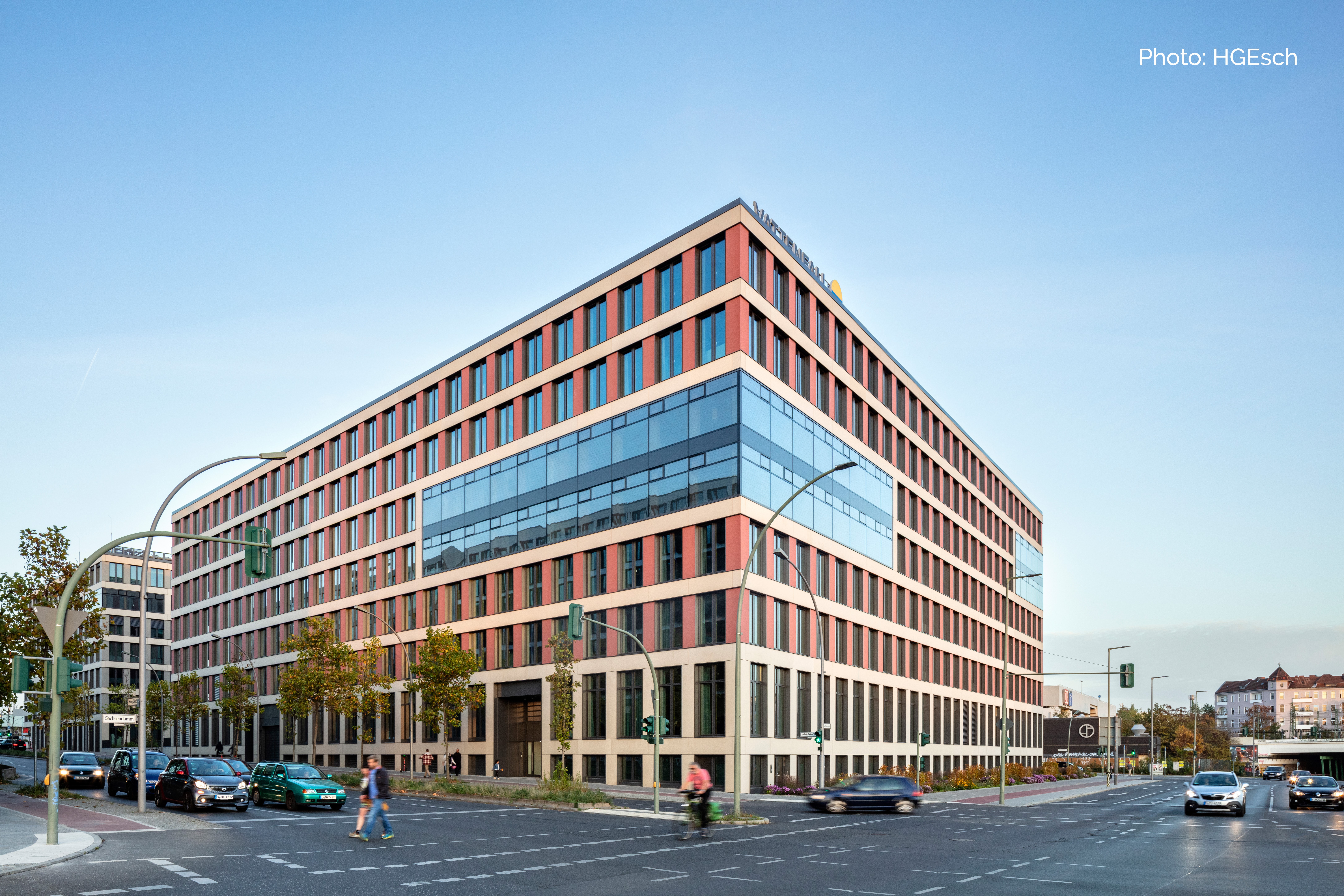
MicroShade A/S
Ejby Industrivej 70
2600 Glostrup, Denmark
Tel: +45 72 14 48 48
CVR: 27492207
Emails:
Contact: info@microshade.com
Invoicing: bookkeeping@microshade.com
Chief Commercial Development Officer
Christian Lygum
Tel: +45 21 27 48 27
Email: cl@microshade.com